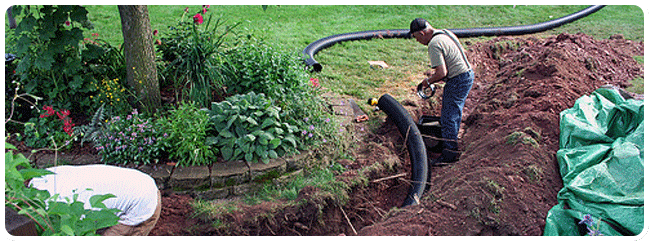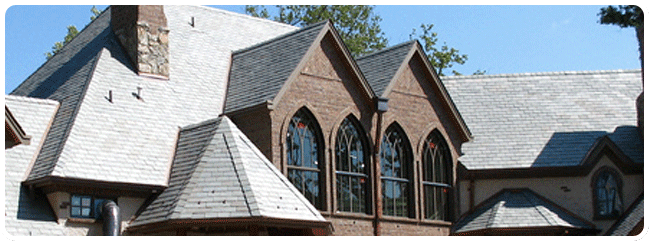If you’re like most people, you probably don’t think about roof framing until there’s a problem. And by then, it’s usually too late. You may not know it, but roof framing is one of the most important aspects of your roofing system. If it’s done wrong, your roof won’t last as long as it should – or could. So before you start that next home improvement project, make sure you know how to do roof framing correctly. Here are some mistakes to avoid.

Improperly measured bird’s mouth cut
This is the two-sided cut made towards the bottom end of the rafter that enables it to fit snugly atop the top plate. The end nearest to the cut is the overhang that will create the eaves of the roof. If the angle of the cut is not properly measured in relation to the height of the ridge board and the length of the rafter, it means a wasted piece of lumber.
Wrong roof pitch
The pitch is the slope of the roof. Pitch can either be denoted in fraction form or in inches. Thus, a 6/12 pitch means for each run 12 inches of run or horizontal distance, the roof rises 6 inches. Correctly determining the pitch accounts for the biggest problem among new roof framers. An incorrectly calculated pitch can affect everything from the position and angle of the bird’s mouth cut to the position of the ridge board. Source: DoItYourself
Don’t simply hammer through plywood
When you’re securing the bottom plates of walls to the floor, nail into the floor joists/trusses below. Nailing through the plywood keeps the wall from moving side to side, but expansion and contraction of the roof system could cause the wall to lift if it’s not also nailed to the floor joists/trusses. Plus, the nails will be out of the way when contractors need to cut holes in the plates for pipes, ducts and wires. For the same reason, nail top plates to overlying floor joists or roof trusses near studs whenever possible. Source: FamilyHandyman
The sheathing is too narrow
A narrow-width panel will deflect more than a panel 24 inches or greater in width. These panels are often installed on roof ridges, where workers are likely to walk during construction. The addition of blocking or edge-support clips will provide narrow-width panels with the support needed to handle heavy loads. Source: ProBuilders
Let professionals with more than 50 years of experience handle your roofing system to avoid the mistakes above. Call us if you need any help with any roofing needs!
Contact:
Kerrisdale Roofing & Drains Ltd.
168 W 71st Ave, Vancouver, BC V5X 4S7
(604) 360-2114



















