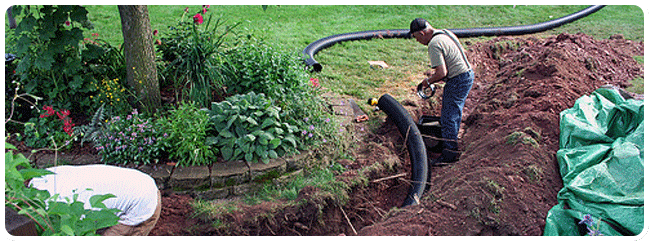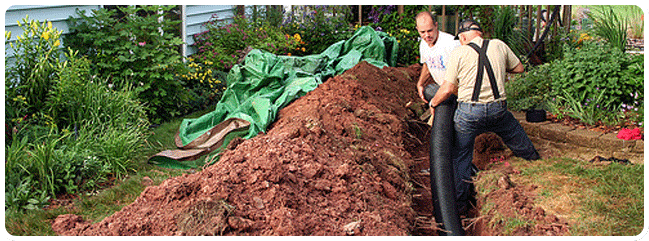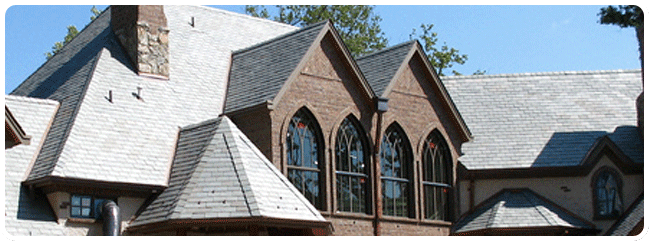Are you familiar with the eaves of your roof? If not, it’s time to learn about them! In this blog post, we’ll teach you everything you need to know about roofing eaves.

What are eaves?
Eaves are the part of a roof that extends beyond the side of the building they cover. Eaves can serve both aesthetic and practical functions. Aesthetically, eaves can create a distinction between the walls and roof of the structure. Eaves are practical because they provide shade and also protect the building from the elements.
Roof eaves include the soffit and the fascia, which are located on the underside of the roof and provide aesthetic appeal and practical functions to the home. House eaves project from the exterior siding and are located on the underside of the roof. Source: Study
What are they made from?
Rooftop eaves can be made from a variety of materials, including wood, metal, and plastic. The most common material used for eaves or soffits is wood, occasionally connected with a dowel, because it is both durable and attractive. Metal eaves are also popular because they are very durable and can withstand weather damage better than wooden eaves. Plastic roofing eaves are not as common as the other two types, but they are very durable and can be made to look like wood or metal. Source: LocalSearch
What are its types?
Roof eaves are designed in length and style to enhance a home’s design and to fit the roof’s aesthetics. For example, a Craftsman-style bungalow might have a low-pitched roof with a wide eave overhang that’s open to expose the roof rafters. Dutch colonial homes have gambrel roofs with distinctly flared eaves. Victorian-style homes are known for their wide overhanging eaves. Many house styles have eaves that are finished with decorative brackets or corbels to make homes appear more stately or to add an architectural element of interest.
There are three basic types of eave styles that home builders and architects typically use:
– Closed eave: An overhang with a soffit that closes and finishes the underside of the eaves
– Open eave: An overhang with an exposed underside and visible rafters
– Box eave:An overhang enclosed with a soffit and a build-up of ornamental molding so the rafters are no longer visible Source: TheSpruce
Will you be getting a new roof or having your old one repaired? We can help! Call us for more details.
Contact:
Kerrisdale Roofing & Drains Ltd.
168 W 71st Ave, Vancouver, BC V5X 4S7
(604) 360-2114



















